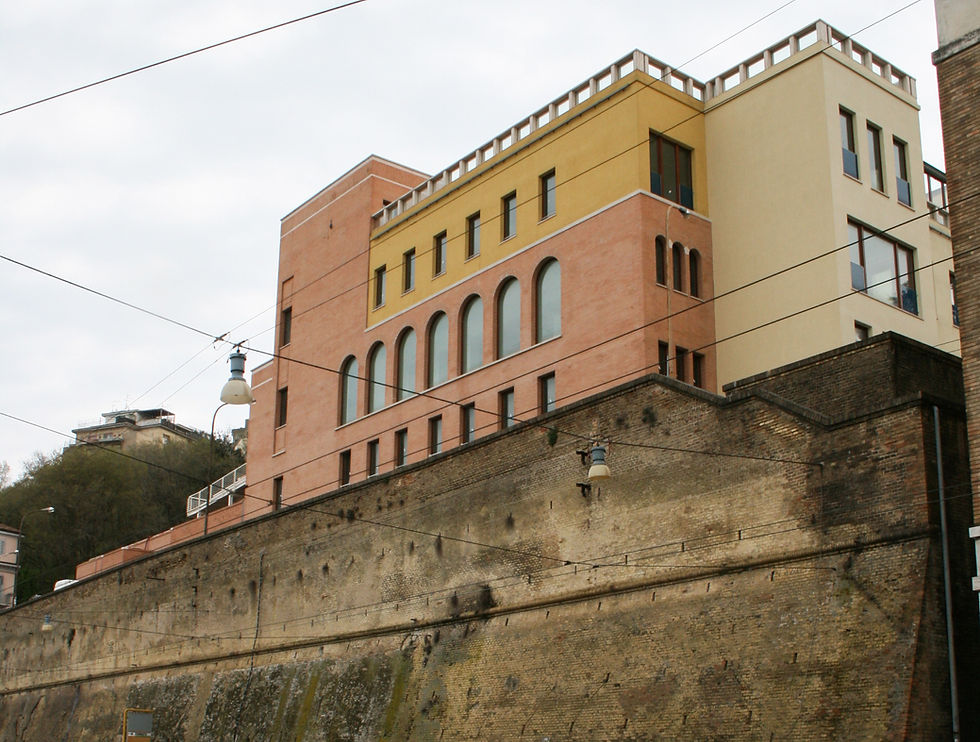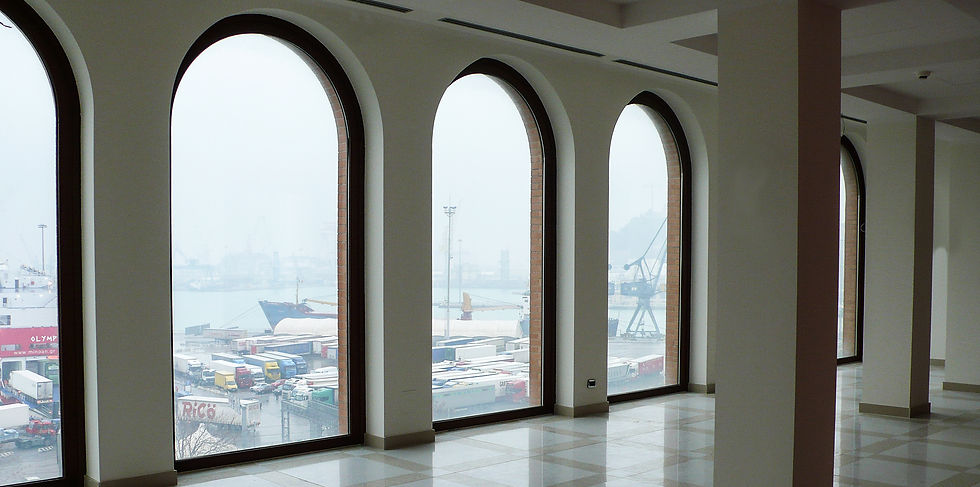top of page

Descrizione
Country
Italy
Surface
4.300 mq
City
Ancona
Volume
10.700 mc
Year
2007-2009
Status
Realized
The original building of the 50s as the headquarters of ONMI (home of the mother and child) stands on the site of an ancient defensive battery of the historic port city. The restoration project is aimed at creating an upscale hotel situated in a central and panoramic position. The building faces the monumental complex of the Mole Vanvitelliana, the ancient Porta Pia and is located a few meters from the city's historic theater Le Muse, the entrance to the cruise terminal and the main shopping streets of the city. The project has recovered the main body and provides the built of a new wing for a total of 48 rooms. It was created an underground automated park for 67 cars.

GALLERy
Galleria
Position
Posizione
bottom of page
